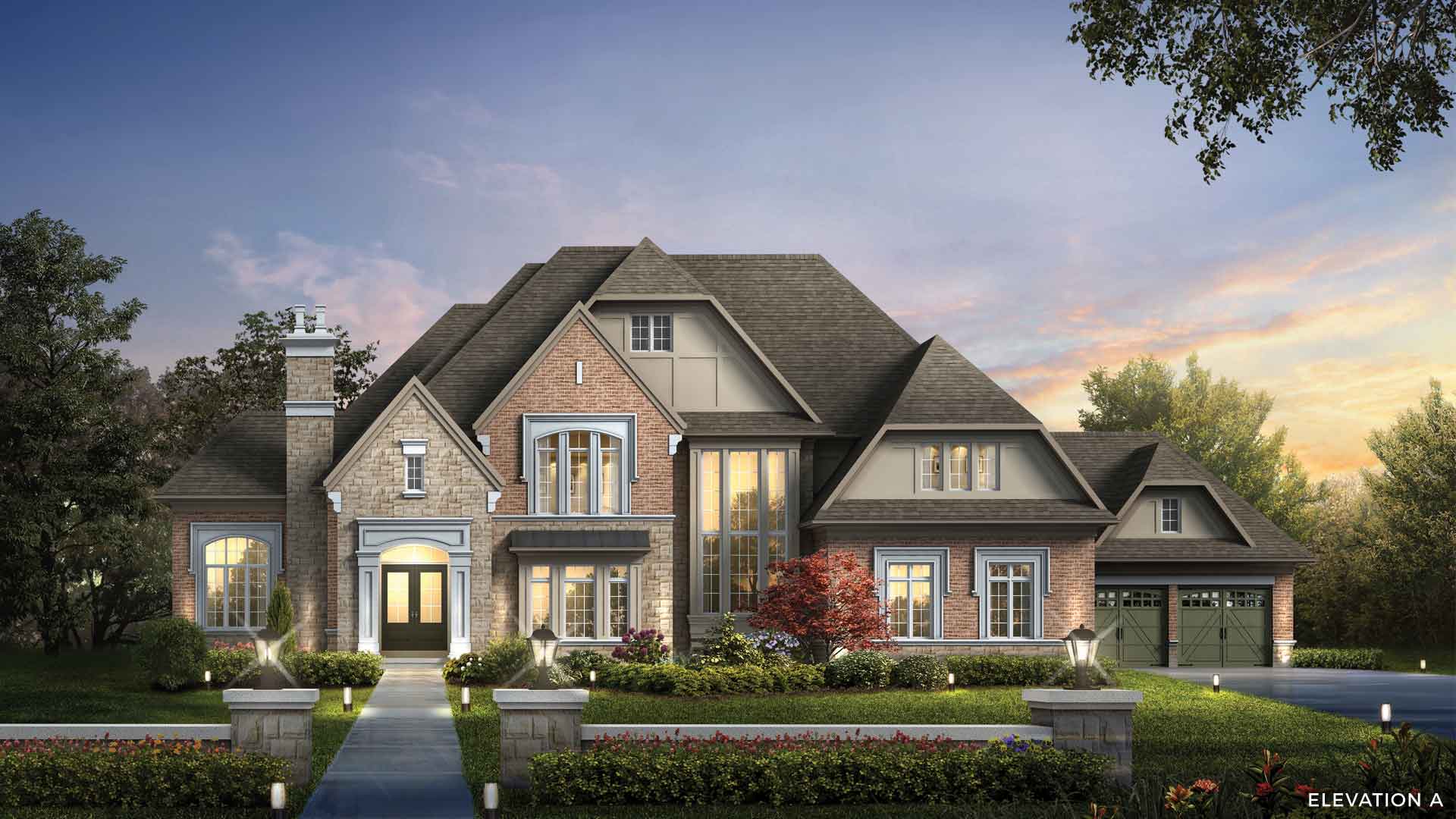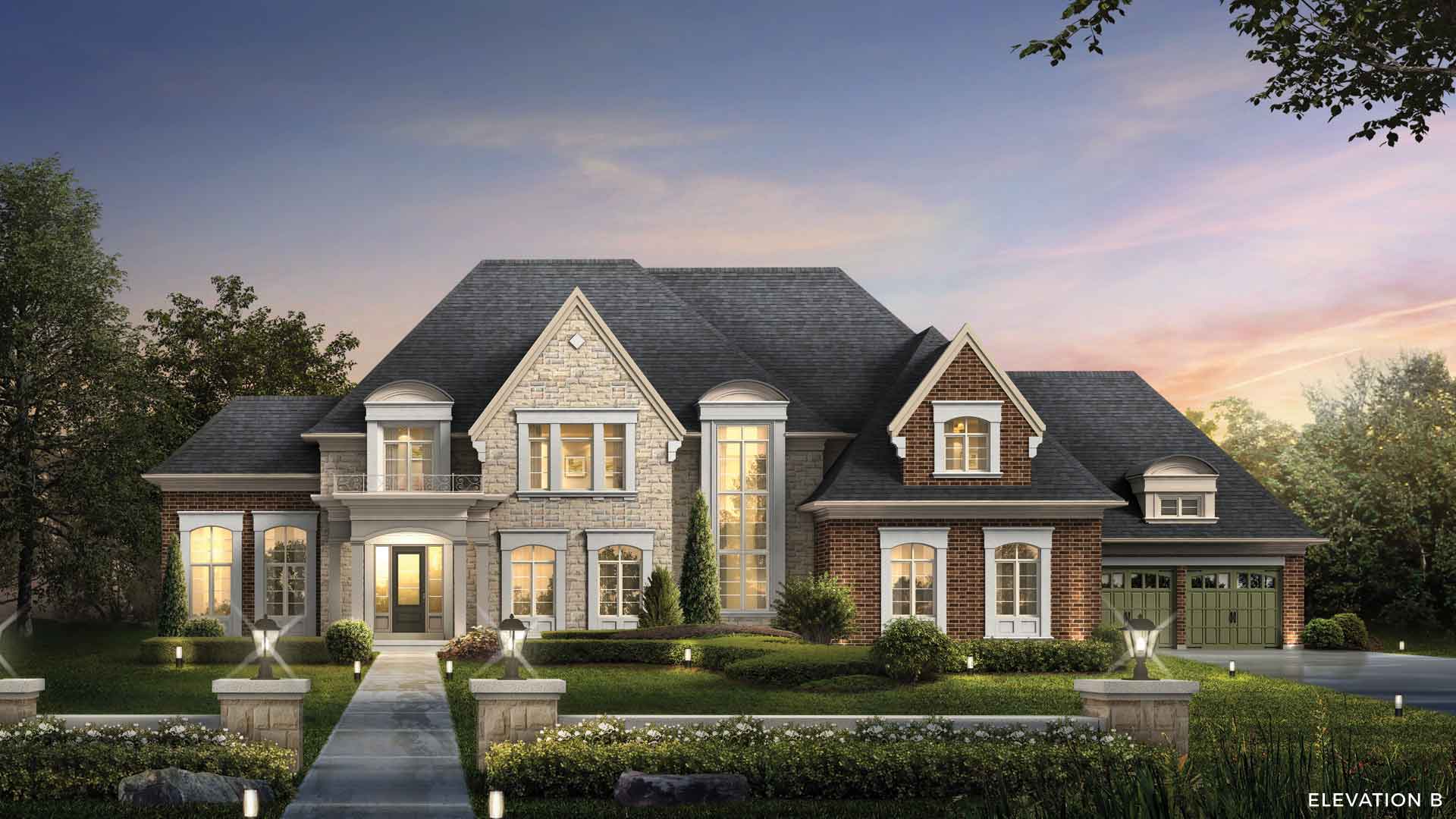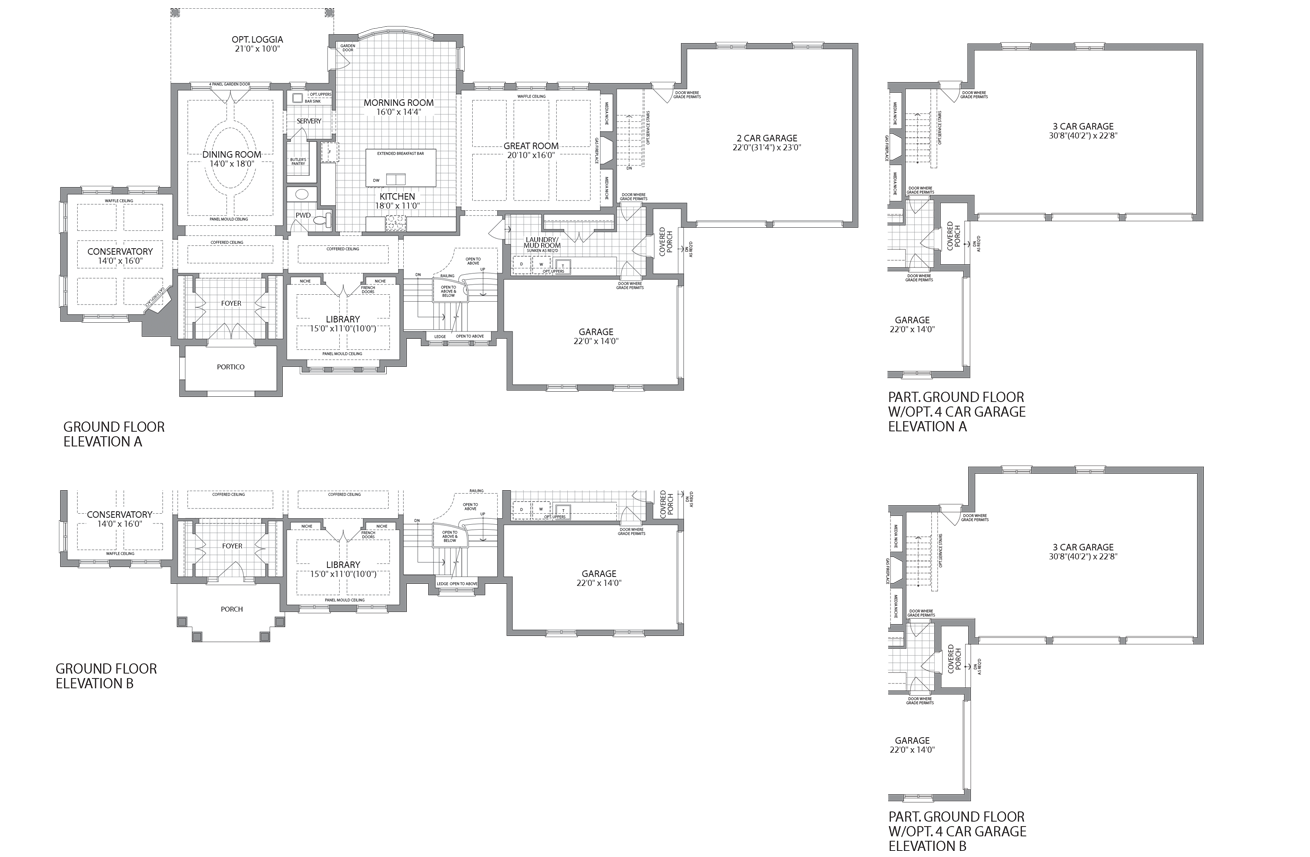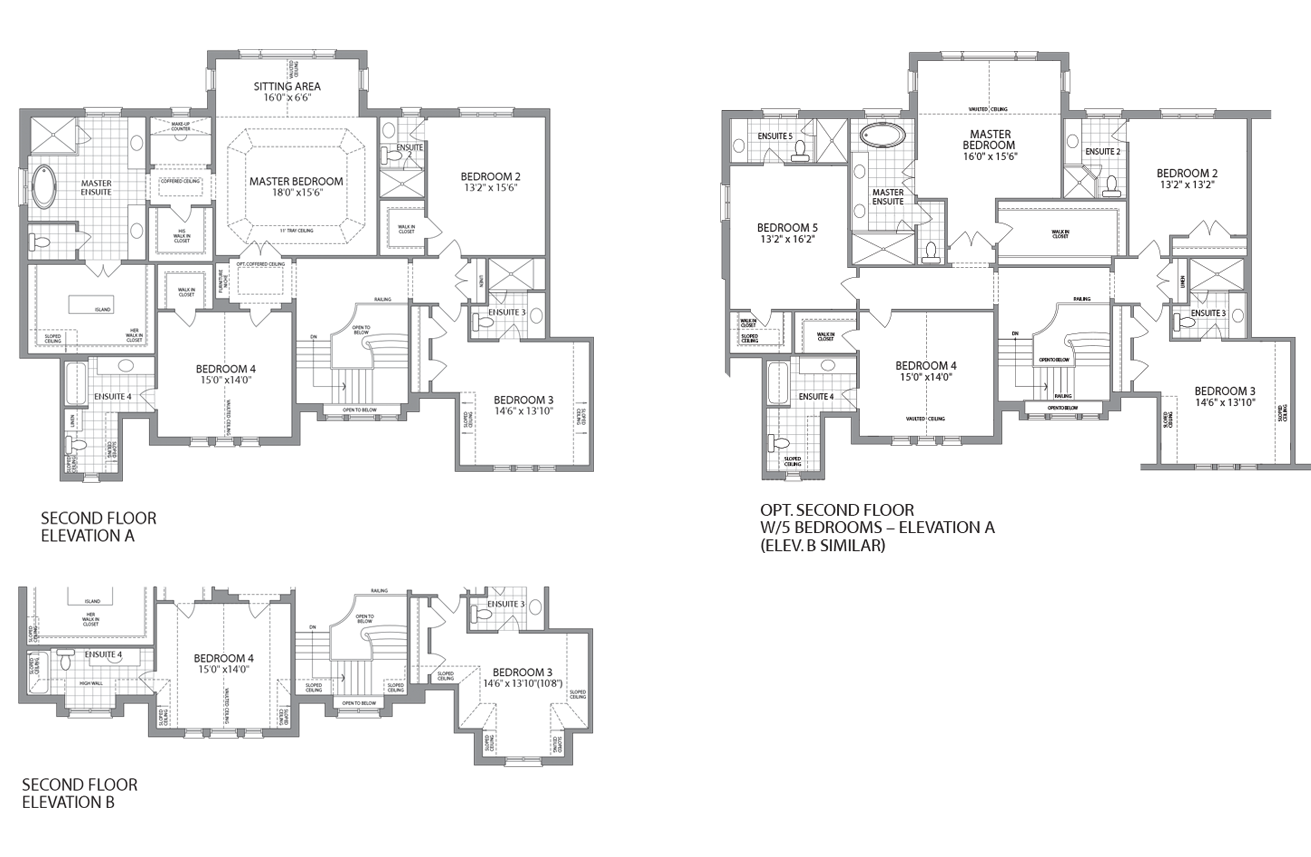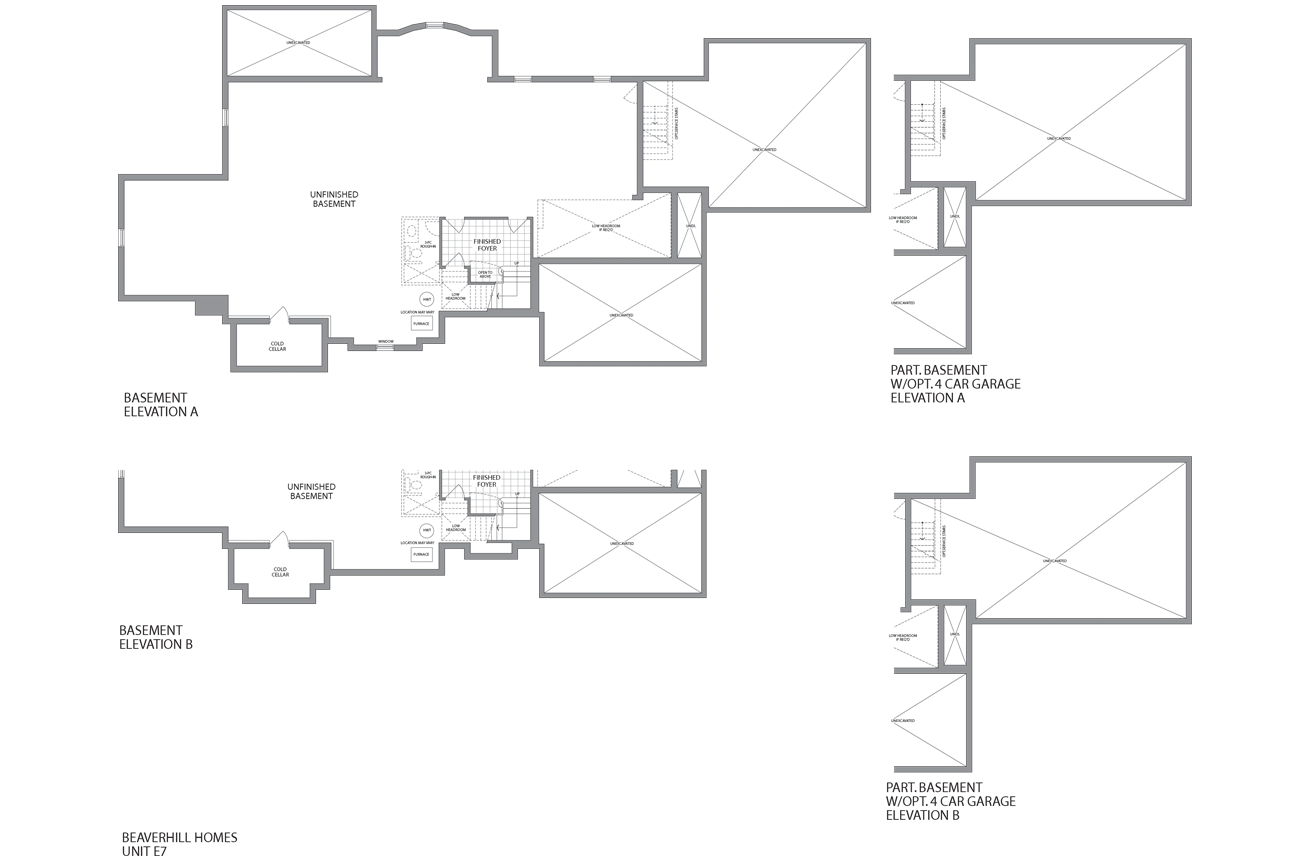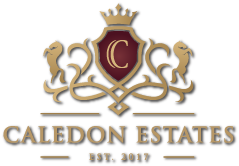Privacy Policy applies to the collection, use, disclosure, protection and accuracy of personal information collected by Beaverhall Communities
By using the Beaverhall Communities web sites, you agree to the terms of our Privacy Policy and consent to the collection, use and disclosure of your personal information for the purposes set out in this policy. If you do not agree to the Policy, please do not use this site.
We reserve the right, without prior notice, to modify our Privacy Policy as business needs require. We will post any such changes on this web site.
Anyone may visit Beaverhall Communities web sites without telling us who you are or revealing any personal information.
Beaverhall Communities collects personal information (shipping address, email address, home telephone number) only when you voluntarily provide it through our online contact forms.
Beaverhall Communities does not rent or sell your personal information to third parties without your permission.
Our web site may contain links to other web sites that we feel may be of interest or use to you. We do not endorse or otherwise accept responsibility for the content, practices or privacy policies of those sites.
Beaverhall Communities reserves the right to terminate any user's access to the web sites at any time, without any liability for damages of any kind.
